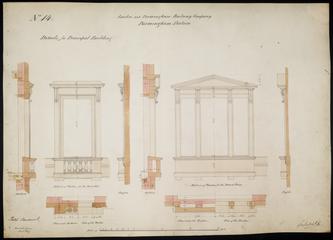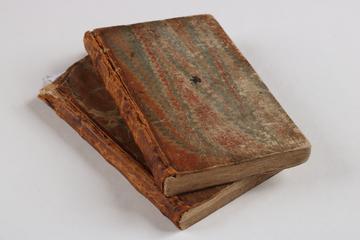

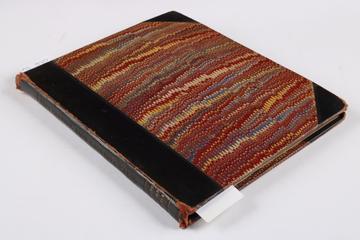
North Redemore Account Book
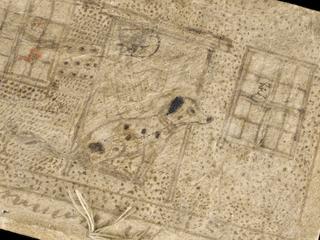
Credo notebook of Joseph Clement
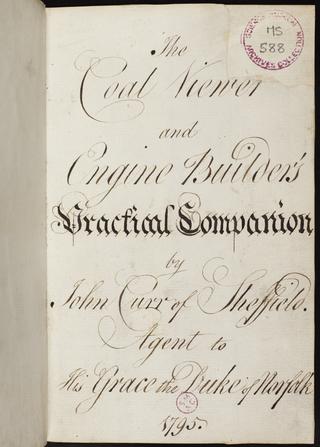
The Coal Viewer and Engine Builder's Practical Companion by John Curr
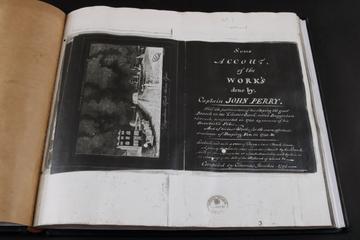
Volume entitled: "Some Account, of the Work's done by Captain John Perry"
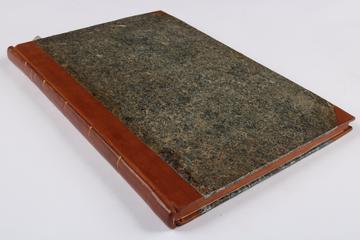
Volume of extracts on the mines of Minas Geraes
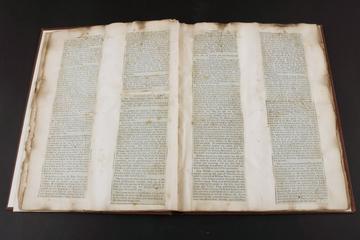
Collection of newspaper cuttings relating to coal trade and coastal shipping in north-east England
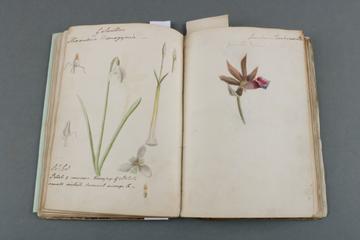
Sketchbook, inscribed 'G Cayley 1796'
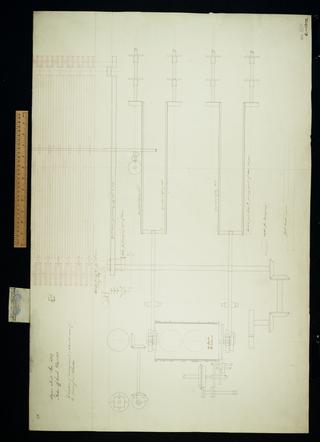
Elevation of arrangement 13 with some of the driving and directive. Elevation includes section of a barrel '65 bands 80 verticals'.
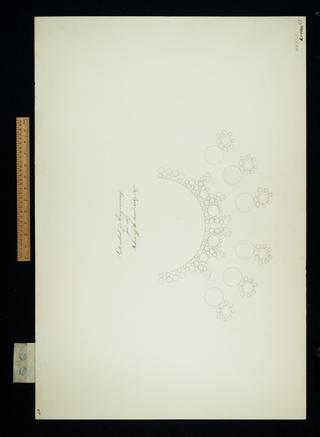
Intended for engraving. Shows six barrels with reducing apparatus.

Plan of the left half to middle group for General Plan 28.

Sketch of an apparatus for advancing stereotype frames of the Difference Engine by cranks and backing them by weights. Superseded. Plan, elevation.
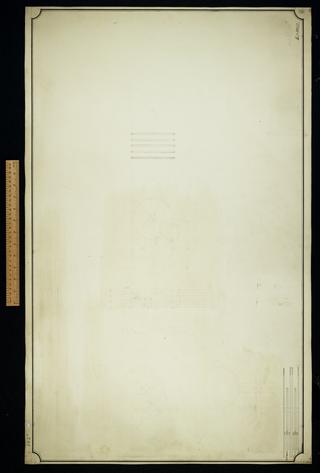
Untitled pencil layout, includes mill racks.

Verticals for governing A et cetera for algebraic additions, notation 170. Sheet 2 of 2.
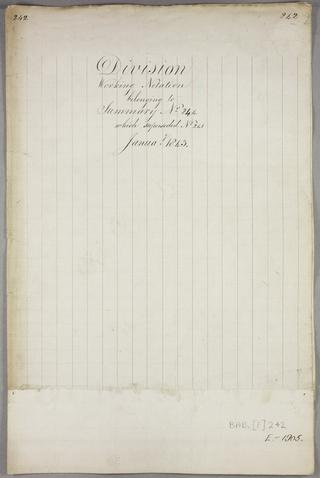
Division. Working notation belonging to Summary No. 244 which superseded Notation 241.
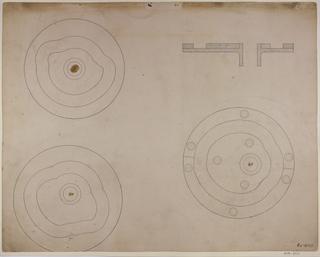
Untitled. [Drawings of cams]

Receipt from J [?] Raisbeck for the Sugar House to George Hutchinson

Receipt from Messrs Raisbeck & Co for the Sugar House to John Wheatley for £0.13.2
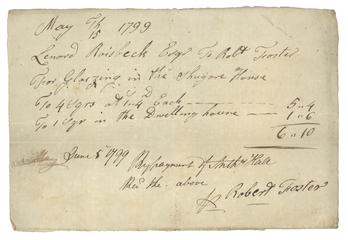
Receipt from Leonard Raisbeck to Robert Foster for £0.6.10 for glazing for the Sugar House
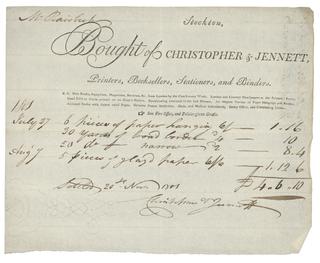
Invoice regarding stationary purchases
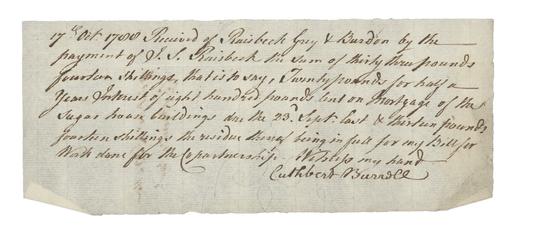
Note regarding payment on the Sugar House mortgage of £33.14.0 from Raisbeck, Gray and Burdon to Cuthbert Burrell
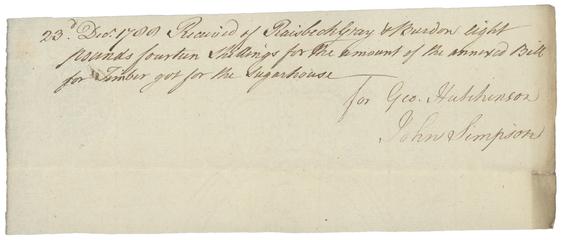
Receipt from George Hutchinson and John Simpson to Raisbeck, Gray and Burdon for £8.14.0 for timber for the Sugar House
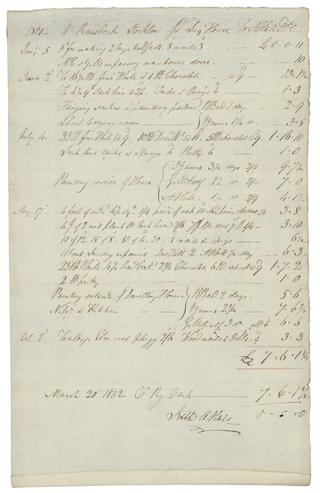
Receipt from Mr Raisbeck, Stockton for the Sugar House to A Hall £7.6.1 ¾

Torn note referring to a payment of £5.0.0
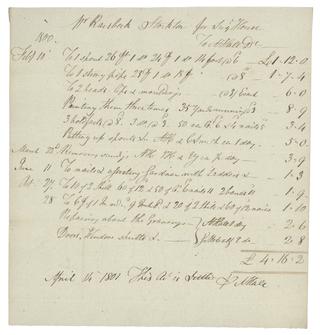
Receipt from Mr Raisbeck, Stockton for the Sugar House to A Hall for £4.16.2
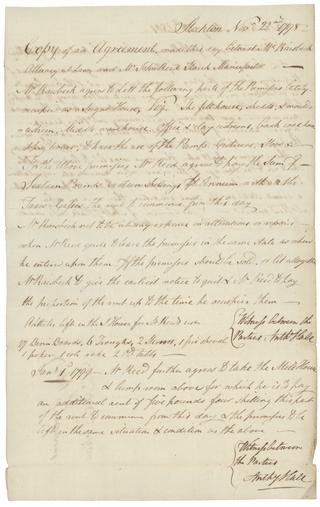
Copy of agreement between Mr Raisbeck and John Reed, Starch Manufacturer to let parts of Sugar House

Receipt from Mr John Raisbeck for the Sugar House to A Hall for £1.10.8 ½

Memorandum regarding letting buildings within the Sugar House premises

Note regarding £18.0.0 paid on the Sugar House mortgage from J S Raisbeck to Cuthbert Burrell

Receipt from Mr Raisbeck to William Marshall for £1.5.0
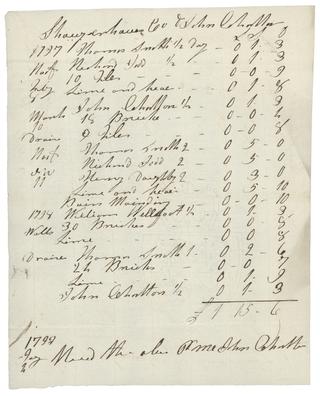
Receipt to an unknown party and John Charlton for £1.15.6
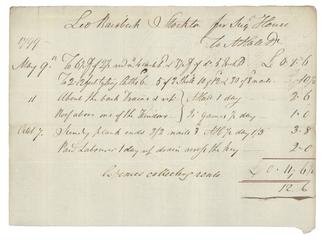
Receipt from Leonard Raisbeck, Stockton, for the Sugar House to A Hall for £0.12.6
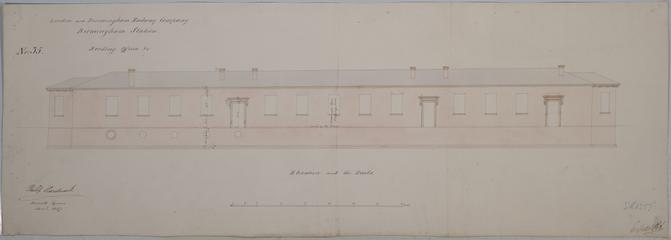
Drawing of Curzon Street Station, Birmingham (London & Birmingham Railway), showing elevation of booking office next to rails
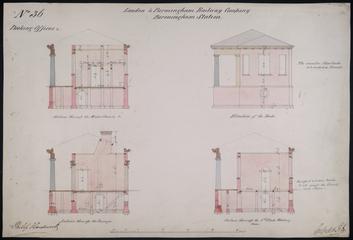
Drawing of Curzon Street Station, Birmingham (London & Birmingham Railway), showing side elevation of booking office with sectional drawings through water closets, passages and first class waiting room, signed by Philip Hardwick, Grissell and Peto.

Note from John Staplyton Raisbeck to Cuthbert Burrell regarding a payment of £18.0.0 to paid on a £800.0.0 loan for the Sugar House
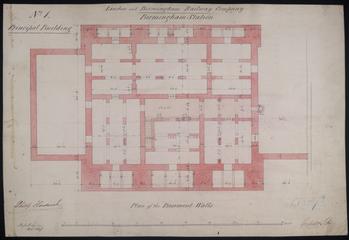
Drawing of Curzon Street Station, Birmingham (London & Birmingham Railway), showing plan of the basement walls of the principal building, signed by Philip Hardwick, Grissell and Peto

Receipt from Mr Raisbeck for the Sugar House to A Hall for £2.17.6
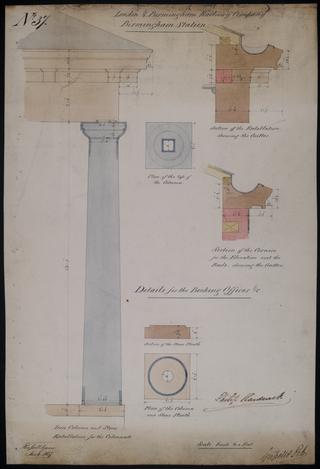
Drawing of Curzon Street Station, Birmingham (London & Birmingham Railway), showing details of the Birmingham Station's booking offices, signed by Philip Hardwick, Grissell and Peto
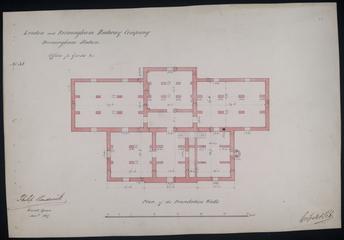
Drawing of Curzon Street Station, Birmingham (London & Birmingham Railway), showing plan of foundation walls for goods offices, signed by Philip Hardwick, Grissell and Peto

Drawing of Curzon Street Station, Birmingham (London & Birmingham Railway), showing elevation of the Offices for Goods from the road, signed by Philip Hardwick, Grissell and Peto .

Drawing of Curzon Street Station, Birmingham (London & Birmingham Railway), showing section of string course, profile of the balcony and profile of a baluster, signed by Philip Hardwick, Grissell and Peto
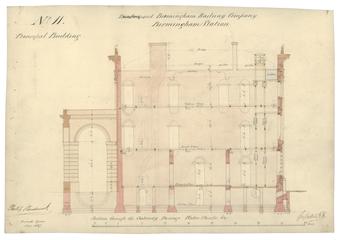
Drawing of Curzon Street Station, Birmingham (London & Birmingham Railway), showing section through the gateway passage and water closets, signed by Philip Hardwick, Grissell and Peto
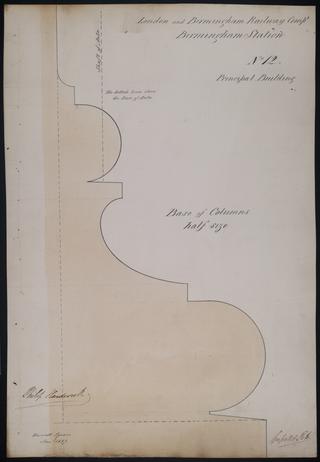
Drawing of Curzon Street Station, Birmingham (London & Birmingham Railway), showing section of the base of the principal building's columns, signed by Philip Hardwick, Grissell and Peto

Drawing of Curzon Street Station, Birmingham (London & Birmingham Railway), showing full scale elevation of the cornice over the entrance door of the Offices of Goods, signed by Philip Hardwick, Grissell and Peto
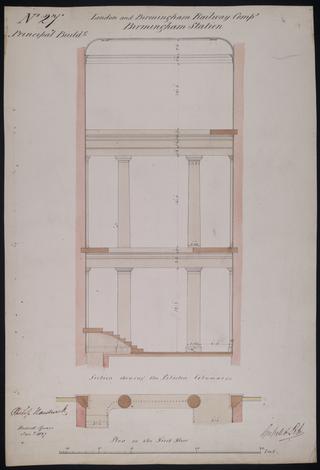
Drawing of Curzon Street Station, Birmingham (London & Birmingham Railway), showing section of principal building showing pilasters and columns along with a plan of the same area on first floor, signed by Philip Hardwick, Grissell and Peto

Drawing of Curzon Street Station, Birmingham (London & Birmingham Railway), showing plan of roofs and gutters at Birmingham Station with sectional drawings showing truss over stables and the truss over harness room

Drawing of Curzon Street Station, Birmingham (London & Birmingham Railway), showing section of the truss over the booking offices and colonade, section of the truss over the circular doors, plan of the roof gutters, trusses and binder for the celiing joists
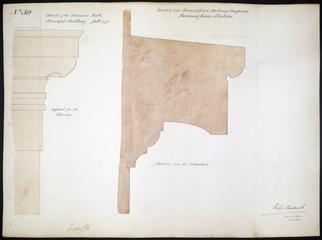
Drawing of Curzon Street Station, Birmingham (London & Birmingham Railway), showing details of the entrance to the principal building in a sectional drawing for the pilasters and cornice above signed by Philip Hardwick, Grissell and Peto
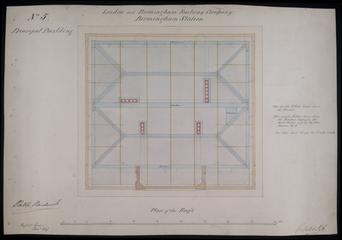
Drawing of Curzon Street Station, Birmingham (London & Birmingham Railway), showing details of roof including gutters, binders, trusses and lead work, signed by Philip Hardwick
